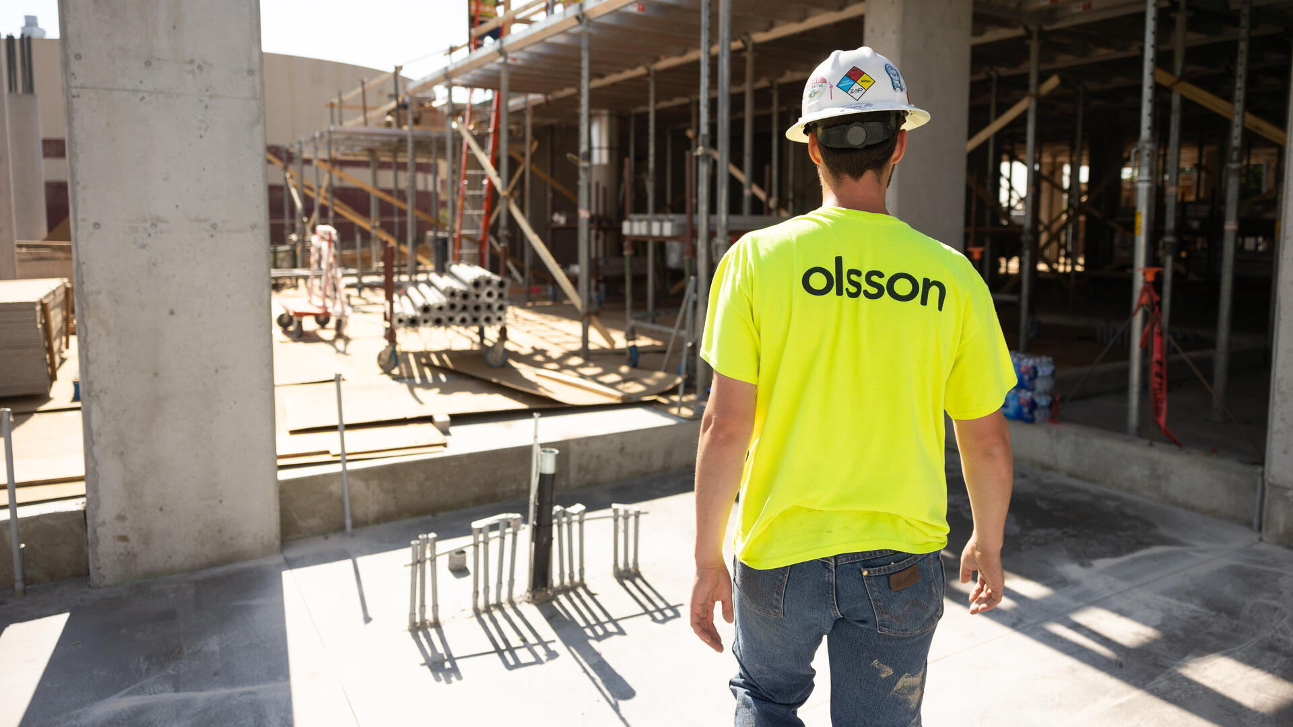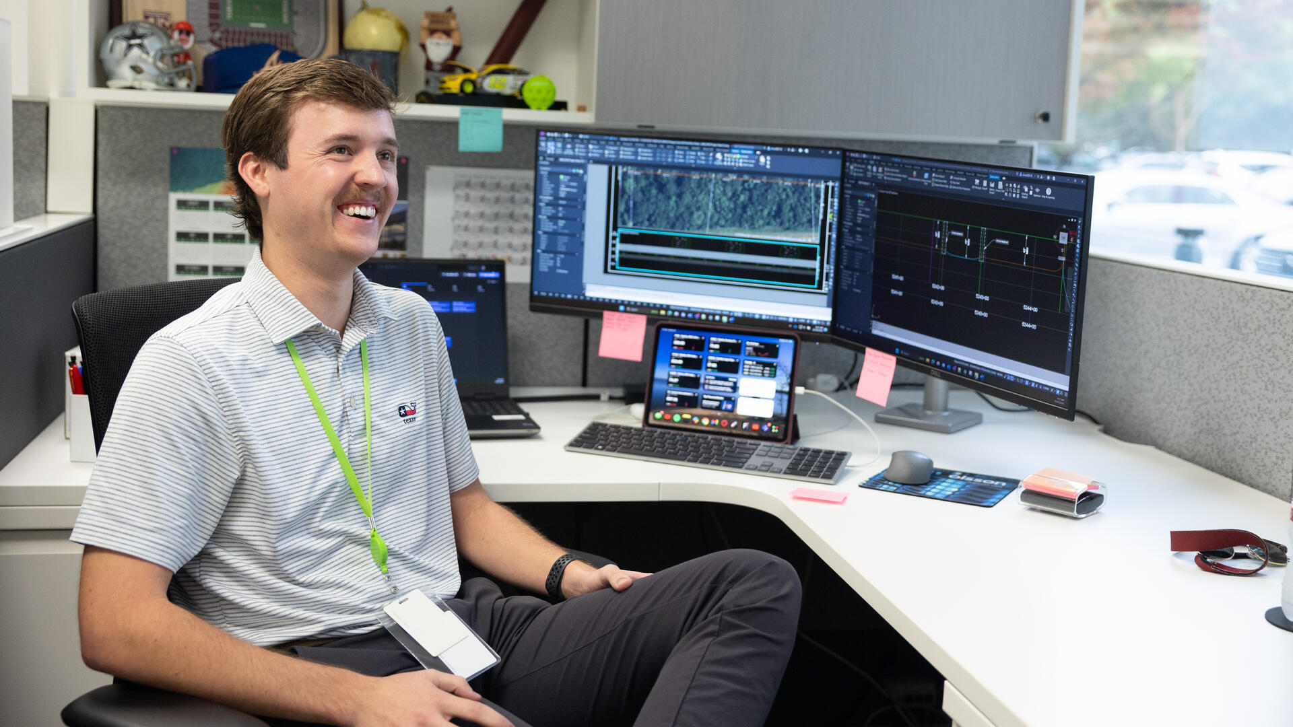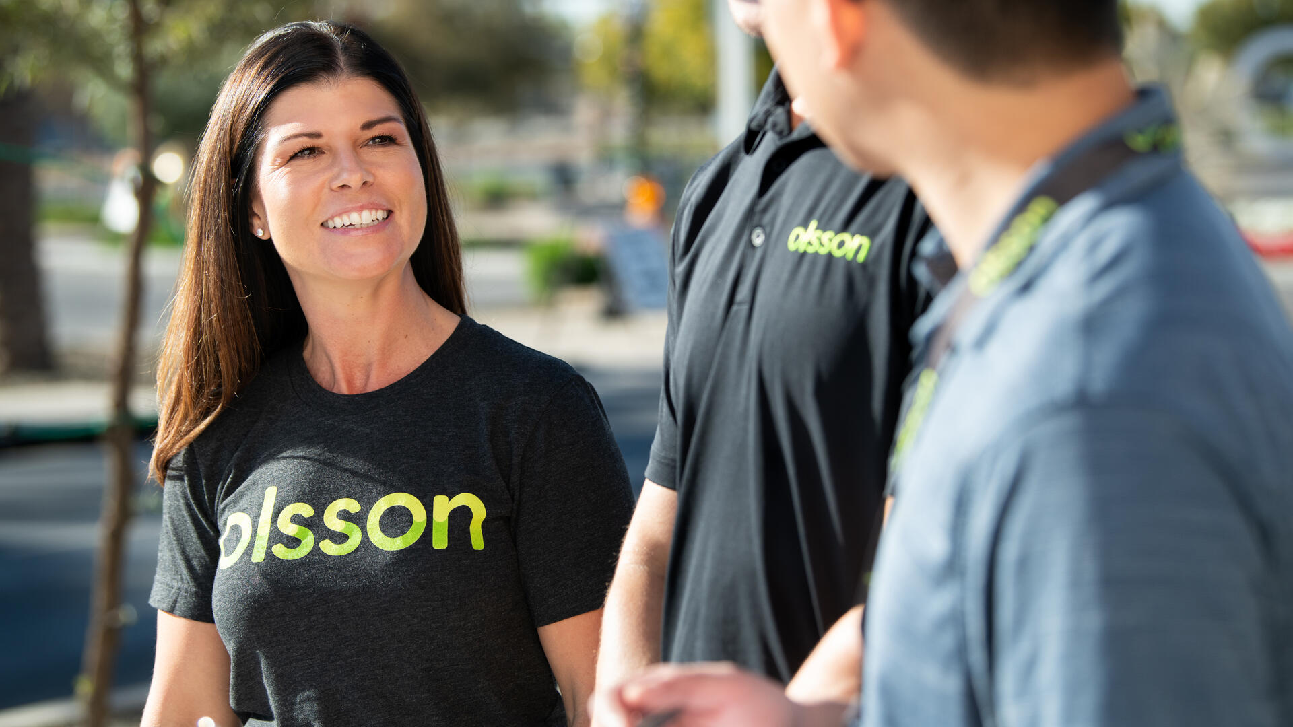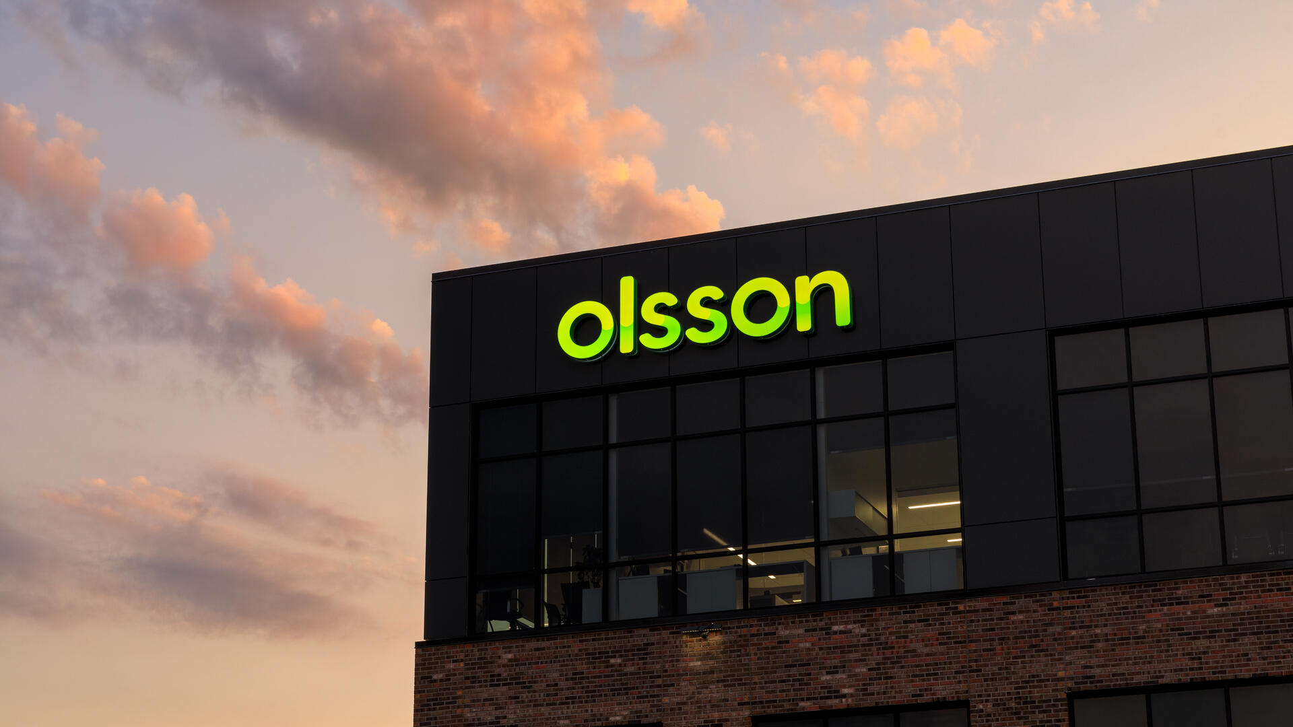In early 2014, Kansas State University issued a Request for Proposal for a $56 million chilled water project, a part of their larger 2025 facilities improvement initiative funded by a state bond. The project’s main focus: implement chilled water across all campus buildings — old ones, new ones, and yet-to-be-built ones — to expand the chilled water loop, eliminate inefficient standalone chilled water units as well as noisy window units, and keep students cool and comfortable despite the (very) hot Kansas summers.
We submitted our proposal, were awarded the project, and got down to business.
Collaboration was essential. Hundreds of Olsson colleagues with backgrounds in civil, mechanical, electrical, plumbing, and landscape architecture worked together seamlessly, bringing ideas, excitement, and solutions to the table. Our project manager conducted weekly meetings with Kansas State’s project manager as well as engineering, architecture, and construction subcontractors to keep everything in motion.
New Chiller Plant
Spearheaded and engineered by our team, the new chiller plant on the northeast part of campus houses two 2,950-ton chillers and cooling towers with the ability to double in size. It complements the existing chiller plant building and allows for future growth as more buildings are added.
Underground Distribution Piping
This underground piping network—25,000 linear feet of ductile iron pipe (DIP), ranging from 12 inches to 42 inches—distributes chilled water to existing and future campus buildings and interconnects to the existing chiller plant for redundancy.
Existing Building Upgrades
The older the building, the more inefficient the building. We worked to upgrade building controls and HVAC for 38 existing buildings on campus, incorporating an energy valve for normalization of delta-T and more efficient chilled-water usage. We also constructed steam piping from Justin Hall to the new College of Business Administration building.
Landscaping and Pedestrian Mall
As part of the piping upgrades throughout campus, Kansas State desired to convert 17th Street and Mid Campus Drive to student-friendly pedestrian malls. We provided a landscaping pallet, implemented rain gardens, branded entrance monuments, planted 250 trees, and designed the landscape lighting and conversational spaces. Students continue to sing its praises. The three-year project was completed in 2017, on time and under budget. Even better? Students love the pedestrian mall; Kansas State added more than 600,000 sq. ft. of additional buildings to the chilled water system resulting in no additional energy cost—in fact, they saved $2 million in energy costs in the first full year of implementation—and the environment is greener, and happier, too.

































.avif)





































.avif)

























