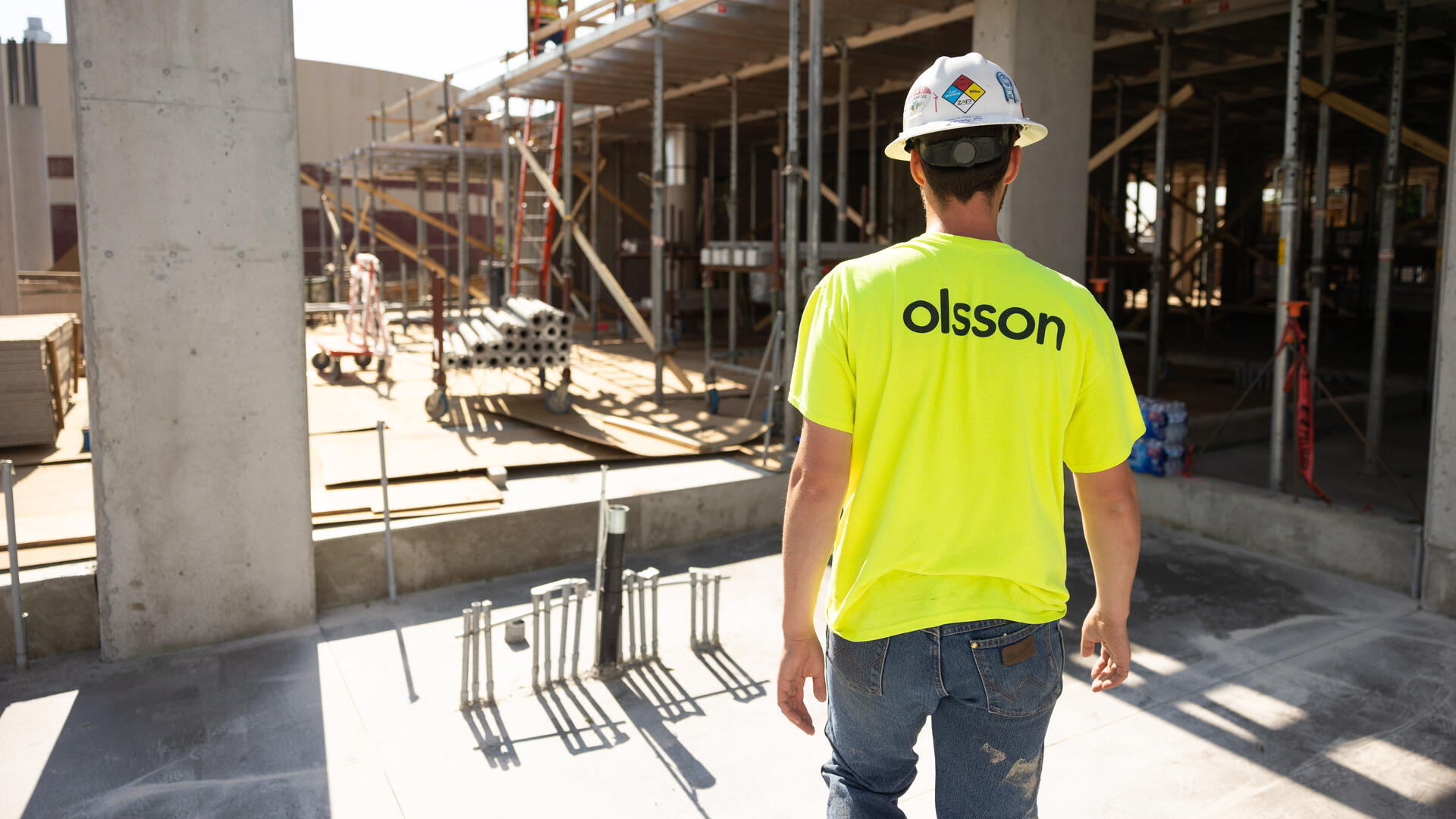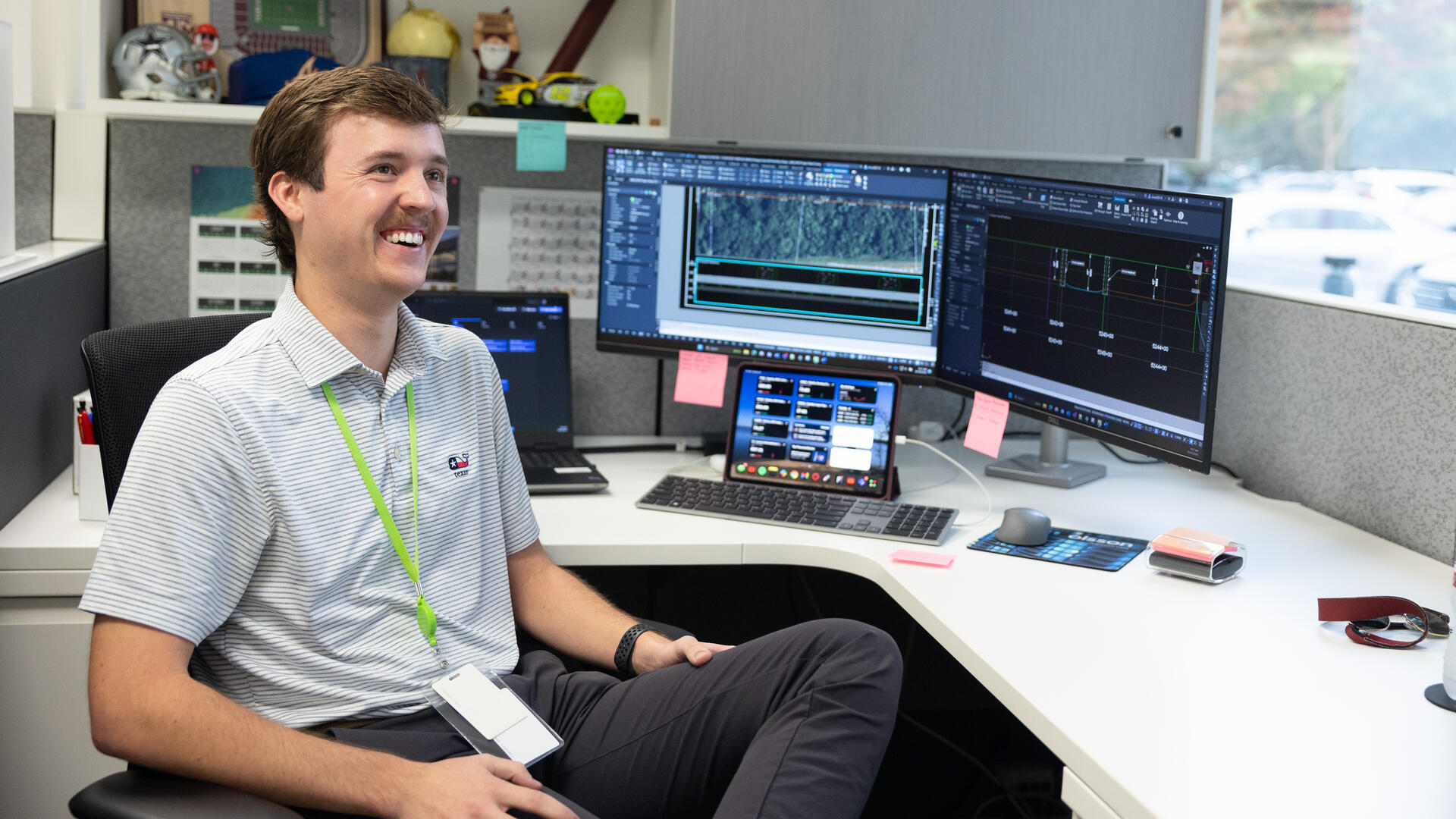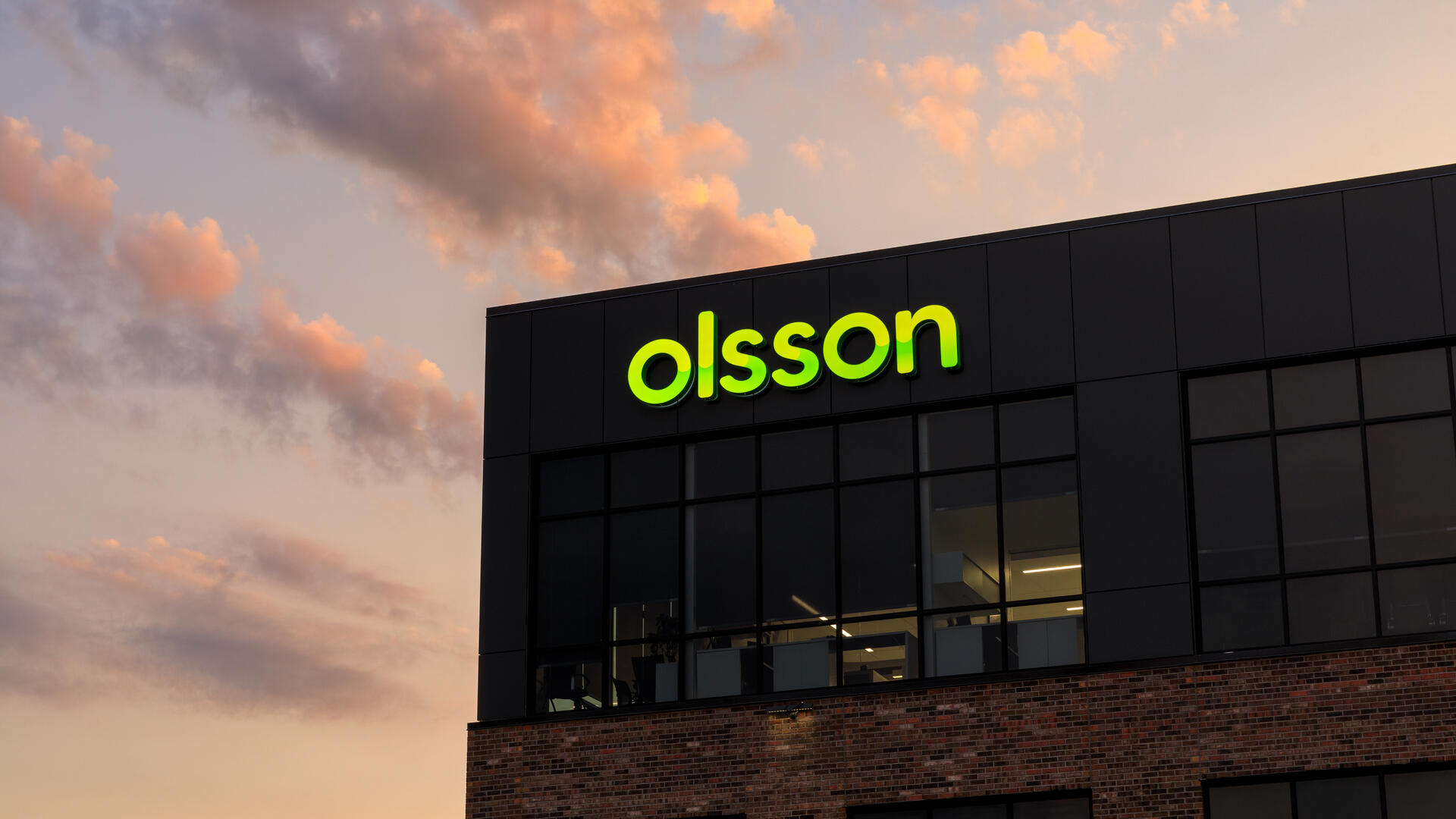Prairiefire in Overland Park, Kansas, is not your typical retail center. It began as a project to create a place to work, play, live, and be entertained, but it turned into much more than that.
It all started in 2006 when the developer, Merrill Companies, saw the need for a mixed-use project that could also attract popular retailers as well as entertain patrons. Almost all of our specialties were used in this project. The purpose was to provide reality to the design concepts and allow the architects and owner to achieve their design goals. We helped the client work through multiple iterations of the site plan and helped them navigate the zoning process with the City of Overland Park since mixed-use zoning did not exist in Overland Park prior to this project.
Prairiefire is situated on 60 acres of ground and includes more than 1.8 million square feet of development with 734 multifamily units, 450,000 square feet of retail space, and 185,000 square feet of office space. In addition, the development includes 12 single-family villas.
Within the Prairiefire development is the only location outside of New York City where the American Natural History Museum features traveling exhibits.
In addition, we created an interpretive trail/wetland adjacent to Prairiefire. This site will become a centerpiece for the development. We partnered with a Kansas State University professor to create a living learning area in the wetlands, which is tied to the museum and provides design to go with the information that is provided in the stream corridor adjacent to the museum. This has now become a learning trail designed to enhance the development and improve the water quality within the stream corridor.
As evidenced by the multiple project awards, Prairiefire has had a huge beneficial impact on the community and has delivered on its promise to bring the best natural history exhibits to Overland Park and provide a live/work environment. Prairiefire will continue to be a great asset for the city for many years to come.

































.avif)





































.avif)























%20(1).avif)


.avif)
