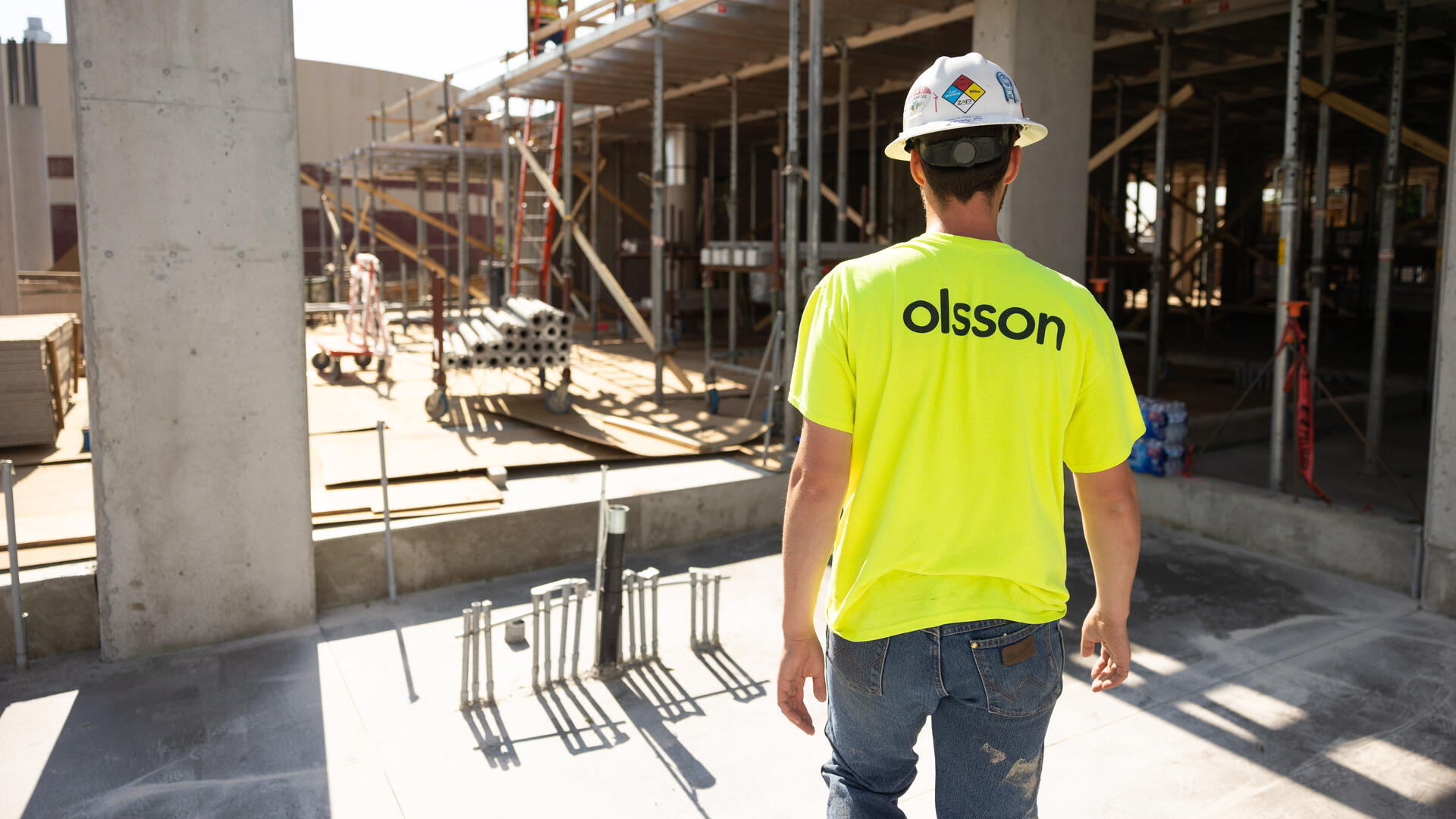The City of Shawnee, Kansas selected Olsson to complete multiple Preliminary Engineering Studies (PES) for the area identified as the Nieman corridor. The study area covers the heavily travelled commercial area along Shawnee Mission Parkway and extends northwest into the entrance of Downtown Shawnee. Along this corridor, multiple single-family homes, apartment complexes, commercial buildings, and major roadways are prone to flooding during heavy rainfall events.
The city was seeking funding from the Stormwater Management Program (SMP) to leverage funds to address the flooding issues. Olsson completed three studies within a six-month time frame to the Johnson County SMP. All three of the proposed projects were funded for construction and Olsson handled the design for all three.
The Nieman Corridor South project covered 1,600 linear feet of a trapezoidal, concrete lined channel and a reach that had been modified in the past but left with a natural bottom and planted banks. The study identified a widened, concrete lined channel as the best solution to resolve flooding in the area.
During preliminary design, the city identified an opportunity to relocate a portion of the channel and accommodate redevelopment along the stream corridor. Olsson evaluated three additional channel improvement options for the city and provided a recommendation for a relocated, vertical walled channel to maximize future development and redevelopment potential along the corridor.
Despite the additional time spent in revising the preliminary design, the construction bid letting date did not change. Olsson compressed the design timeframe from seven months to four months in order to complete the bid documents and maintain the city’s preferred timeline to begin construction. Olsson completed documentation for easement preparation, Individual 404/401 permitting, FEMA Conditional Letter of Map Revision, and State of Kansas and City of Shawnee floodplain permitting. The $4 million project included a concrete channel with vertical retaining walls and demolition of 4 existing residential structures and one commercial structure.
The Nieman Corridor Middle project is approximately 800 feet in length and extends from the northern limits of the South project across Nieman Road. Design for the project included a concrete lined channel with vertical retaining walls, a quadruple 12’x6’ RCB and trapezoidal transition channel. Four buildings that were frequently flooded were removed from the floodplain through the channel and culvert widening project. Significant utility coordination was completed along Nieman Road and a detailed construction phasing plan was designed to keep the roadway open for the majority of the construction of the project.
The final phase, Nieman Corridor North, includes widening and lowering an existing concrete lined channel and replacing two culvert crossings.

































.avif)





































.avif)

























