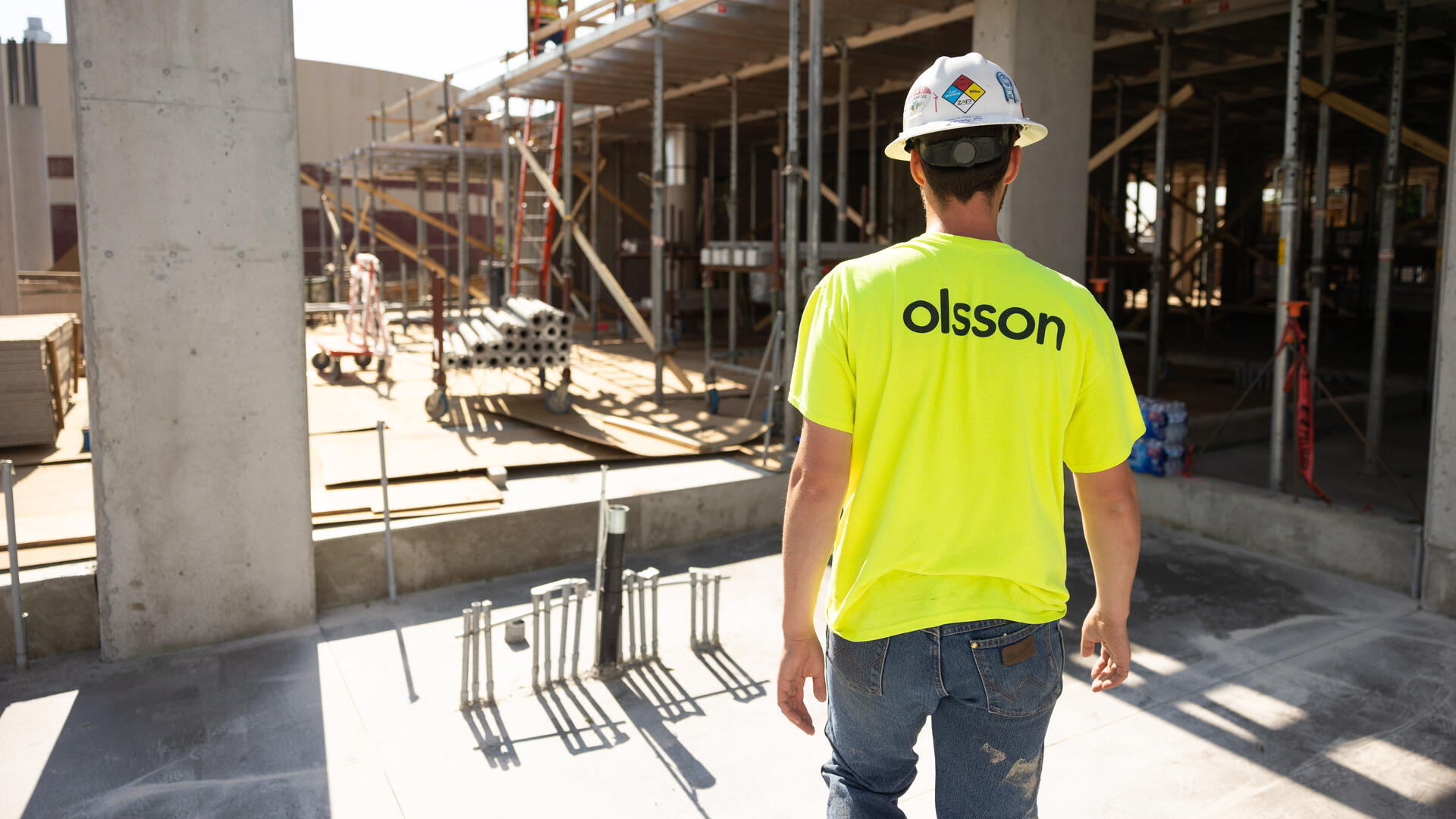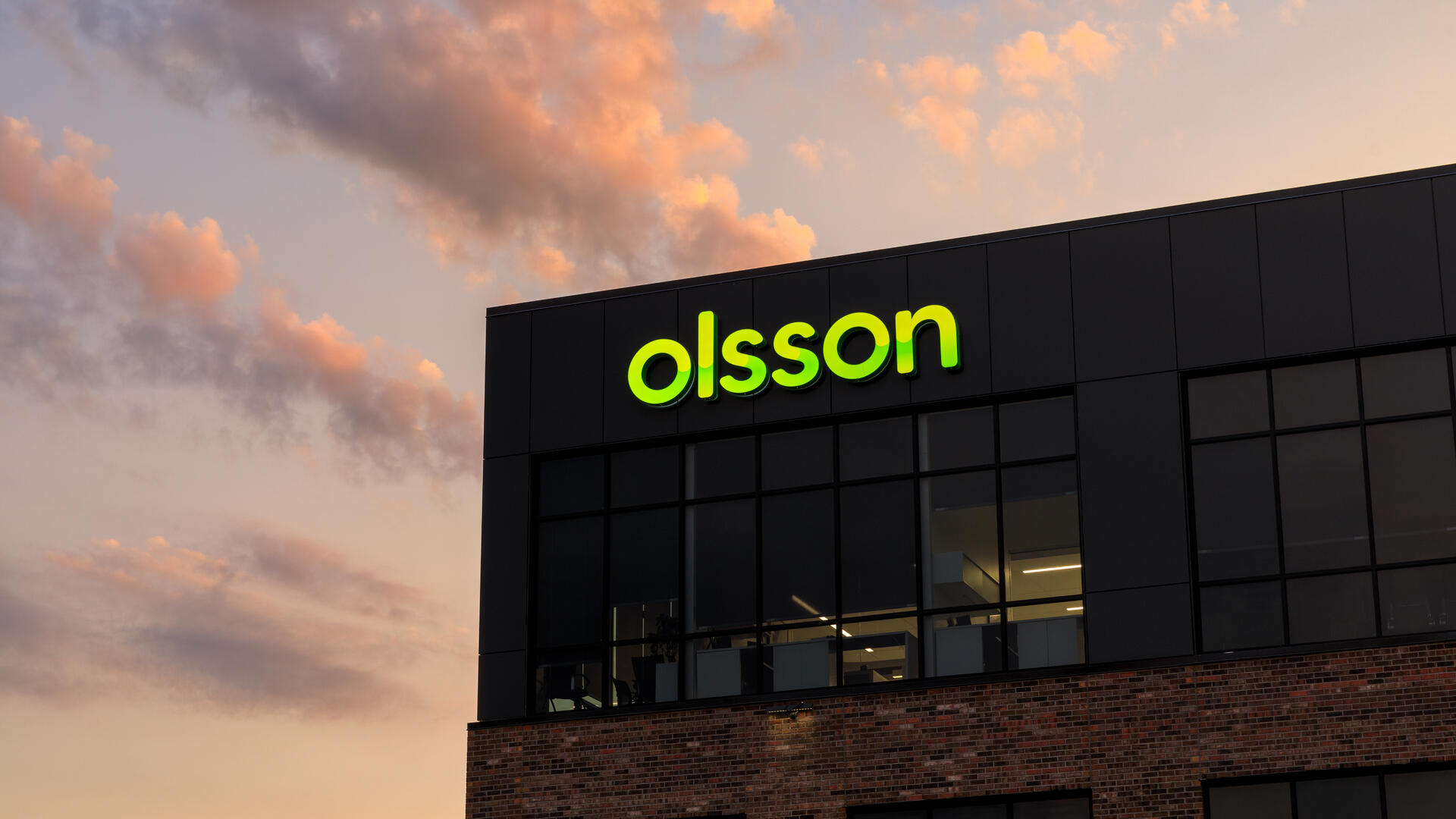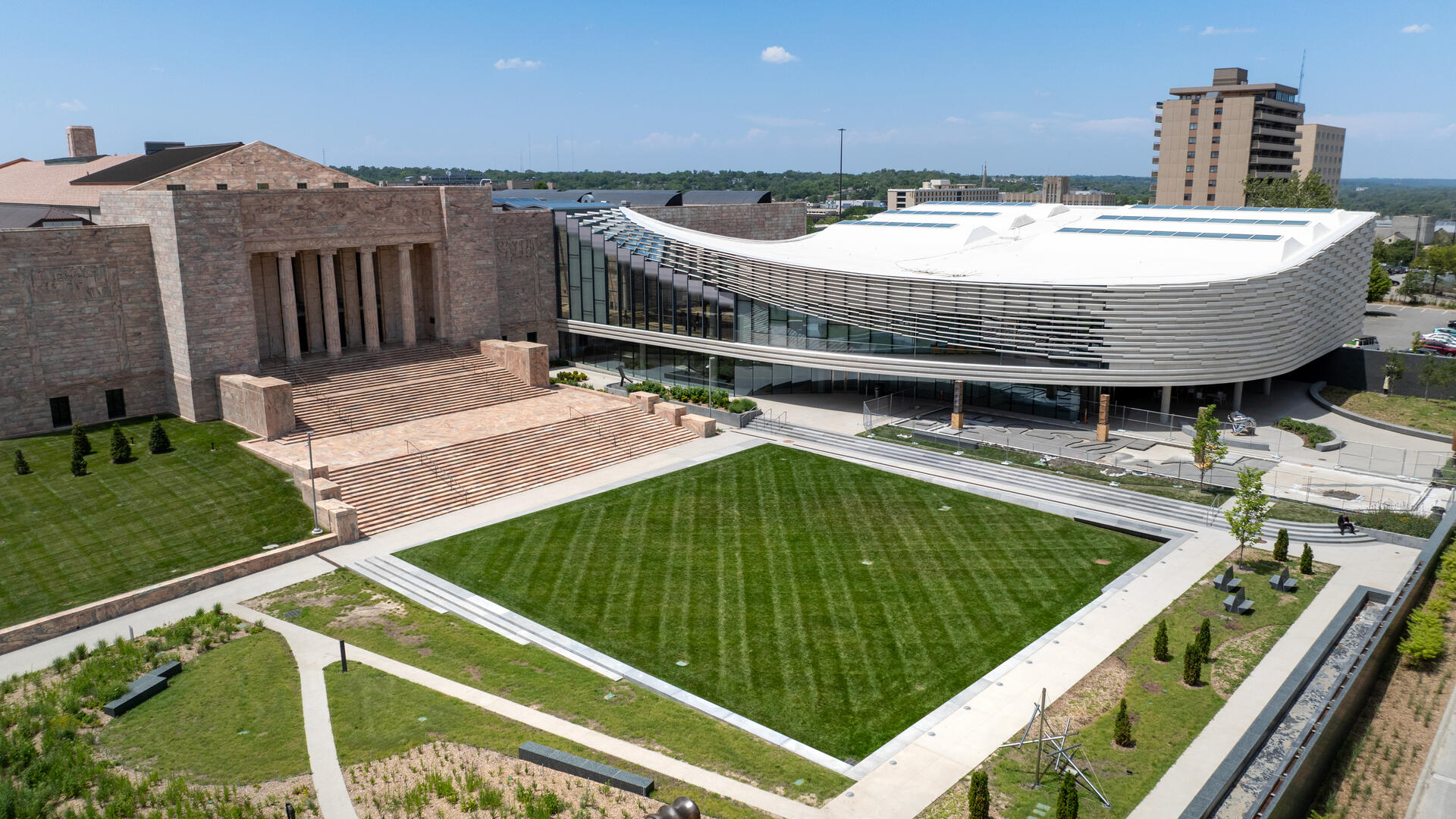Mention green building design and what comes to mind? Most likely futuristic structures with reflective glass, sharp angles, and layered geometry.
What about industrial-scale warehouses? Think massive single-story structures that have relatively little glass and nothing but right angles. Warehouses and green building design rarely, if ever, appear in the same conversation.
Yet warehouses are increasingly moving into the greener category as part of a global focus on the environment and climate change.
Olsson has helped a well-respected client, VanTrust Real Estate, include sustainability measures into the design and construction of the Raymore Commerce Center.
Consider that commercial and residential sectors in the United States account for nearly 40 percent of total energy consumption, based on data from the U.S. Energy Information Administration. Many find it surprising that the building sector consumes more energy than the transportation or industrial sectors.
Now consider that over the next 40 years, new building construction could double globally, adding the equivalent of a city the size of Paris every week, according to the World Green Building Council. Clearly, logistics spaces have a role to play in global sustainability given growing populations that will expect fulfillment of goods and services at the tap of a screen.
Green building advocates have gathered data and formulated positions to make their case for sustainable buildings. Potential benefits may include higher sale or lease value, greater access to investment, reduced operating costs, lower asset risks, and reduced insurance premiums in certain scenarios.
Sustainability has also emerged as a social value, evident from the numerous requests for proposals issued by wholesalers, distributors, retailers, manufacturers, and corporations over the past few years. Although harder to quantify, societal concerns about sustainability demonstrate a widely shared desire to leave a place better than it was found.
Meanwhile, driven by e-commerce growth, demand for industrial warehouse space has produced record logistics construction over the past two years. Despite some economic headwinds and price inflation for consumer goods, development of new warehouse space has so far continued with a focus on smart, long-term decision making and strategic partnerships with end users and jurisdictions.
Olsson has helped a well-respected client, VanTrust Real Estate, include sustainability measures into the design and construction of the Raymore Commerce Center. Working with the owner, design team, and contractor, we integrated sustainability into multiple aspects of the over 1 million-square-foot logistics and distribution center. These aspects include roofing, windows, landscaping, irrigation, stormwater drainage, paving, and parking at the 140-acre project site on Interstate 49 in the southeastern region of the Kansas City metropolitan area.
Implementation of the sustainability measures at Raymore Commerce Center was guided by the Green Globes protocol and rating system. This system uses a model of self-assessment submittals and can be tailored to projects ranging in size and complexity.
After three-years of planning, design, and construction, Raymore Commerce Center was awarded a Green Globe. The effort was guided by the owners, who are targeting 2023 for completion of the center.
Several aspects of VanTrust’s project appealed to URBN, a multinational lifestyle retail corporation, which announced plans to open a $60 million fulfillment center at Raymore Commerce Center. Serving the corporation’s Nuuly clothing rental brand, the 604,000 square-foot facility is expected to create 750 jobs over five years. The announcement was celebrated by Missouri Governor Mike Parson and a host of economic development leaders across the region.
Certainly, incorporating green building characteristics into new warehouse design and construction is possible – even if these standards don’t immediately jump to mind when we think about supply chain spaces.

































.avif)





































.avif)
























.avif)

